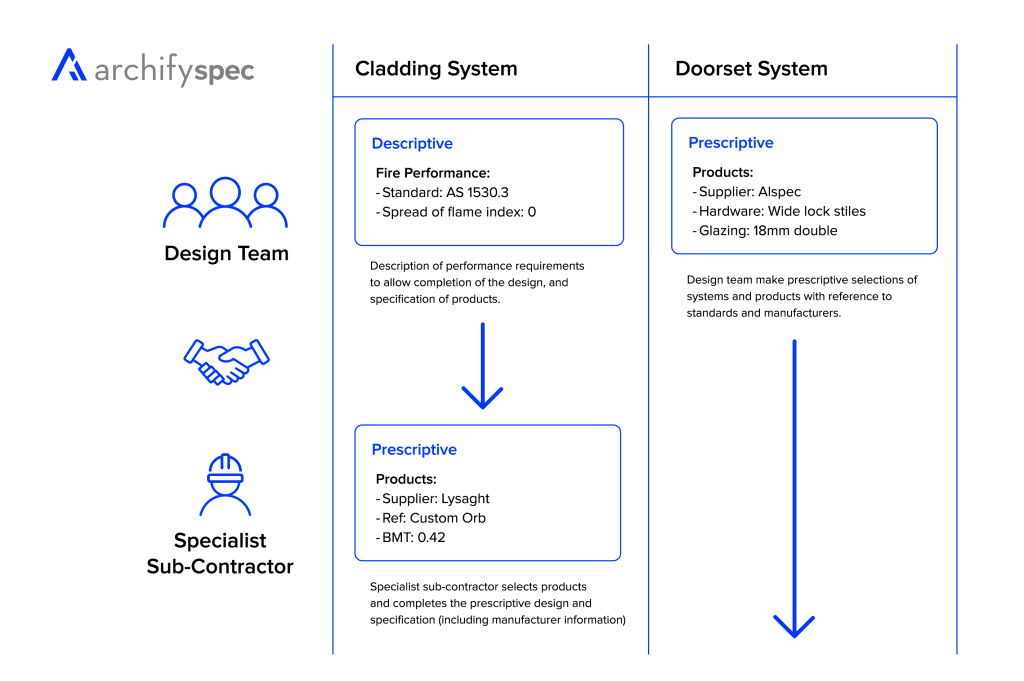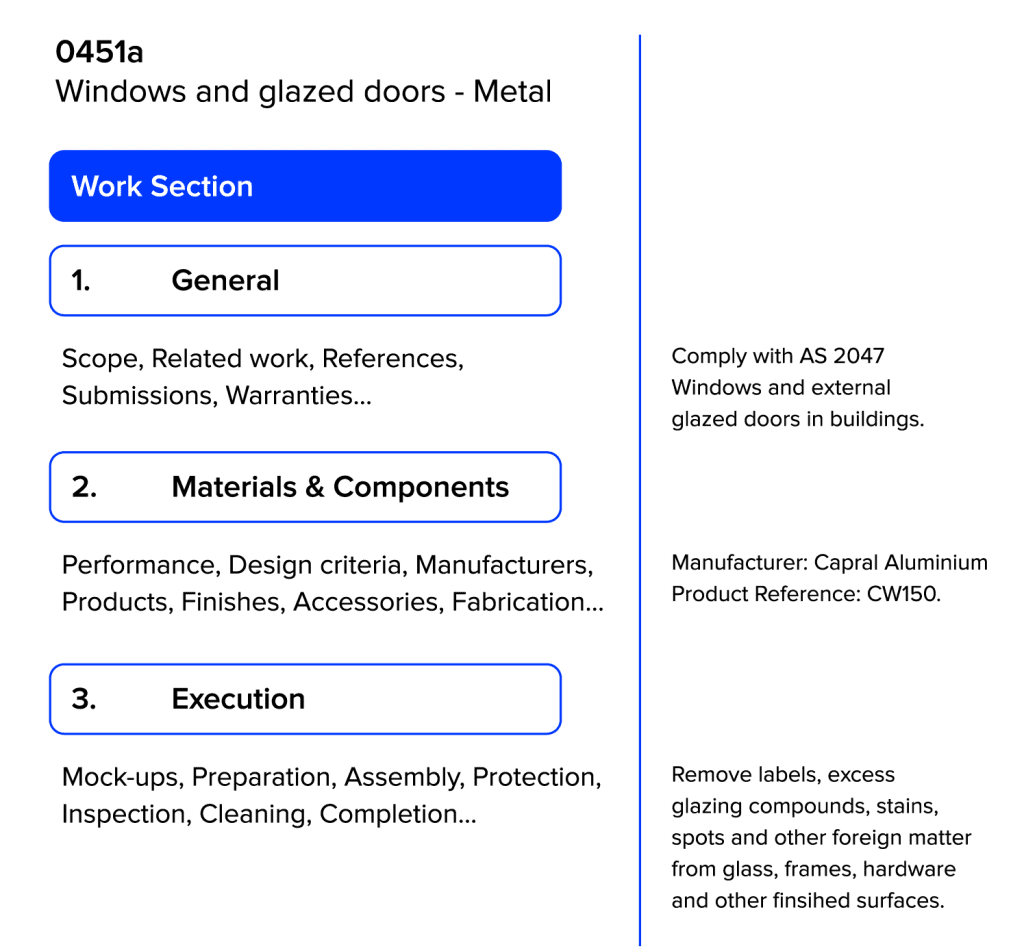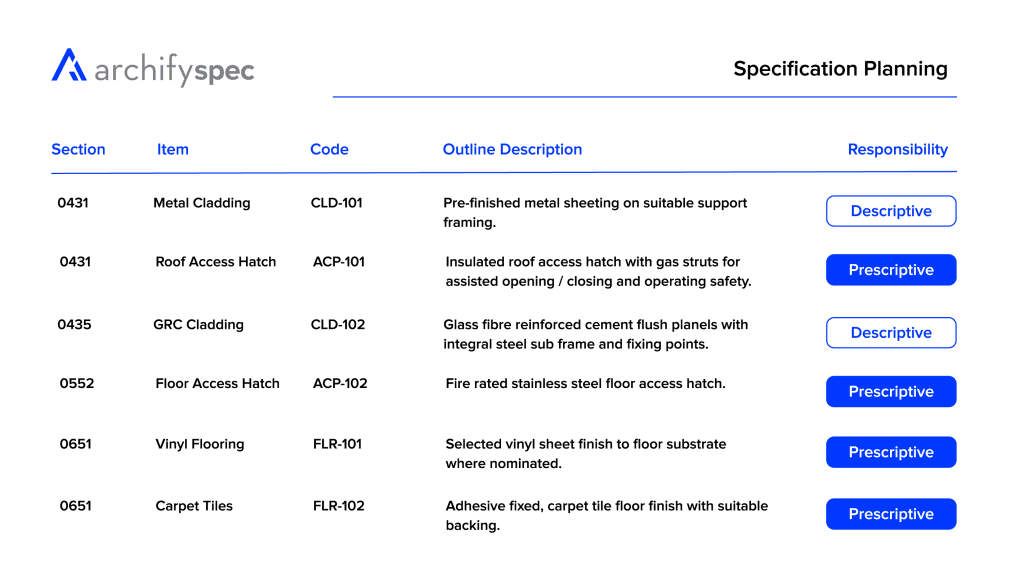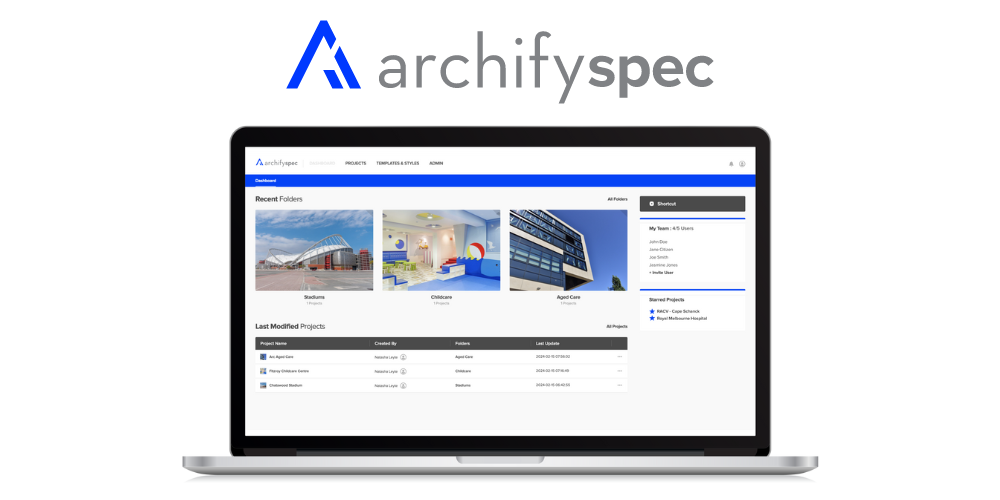Architectural specifications give construction teams a detailed and accurate written description of the building work to be carried out.
This document is meticulously structured, devoid of visual elements and typically comprises performance criteria, workmanship standards, quality expectations, references to building codes, requested samples, regulatory requirements and product selections.
This whitepaper answers some frequently asked questions about good specification and provides insights into how ArchifySpec is improving the specification process for architects and designers, as well as the wider project team throughout Australia.
10 things you need to know about specification
- What is a specification?
Architectural specification is the skill of documenting, in fine detail, all the technical requirements of the work to be carried out on a building project. The specification should feature a well-structured, detailed description of the quality, standards, workmanship, materials, and completion of work, which evolves across a project.
Specifications are usually prepared by architects, designers and specifiers, but can and should contain contributions from specialist engineers, designers and product manufacturers. They can be several hundred pages long and may be published as part of the contractual documentation for building contractors to execute the construction work.
Specifications should be read in parallel with schedules, drawings and sometimes models, and later form part of the handover information, so the client or end-user has all the information about how the building operates and what it is made of.
- How do you write a specification?
The document comprises various subheadings or chapters, usually called trade sections or work sections, which describe the work to be done by the project’s main contractor. It will often refer to the related drawings or schedules and may feature preliminaries or addenda to provide further information, all designed to avoid discrepancy and ambiguity so that the on-site construction runs as smoothly as possible.
Specification information can be captured at any stage of the design process, often the earlier the better. From the initial stage of gathering client requirements to the intricate considerations of building performance during operation, it is imperative to meticulously record and refine accurate details into specific choices regarding the systems and products required for constructing the project.
Sections typically include the scope of work and related trades at the start, followed by descriptions of their performance requirements, standards and regulations. Usually listed next are the manufacturer’s products, accessories, site preparation and possibly samples required. Towards the end of each section, there should be things like installation guidelines, cleaning and final approval or acceptance clauses.
Our specification platform, ArchifySpec, offers a comprehensive collection of template clauses and trade sections suitable for various building types. These resources are continuously updated with the latest regulatory references and relevant product options, enabling you to issue revised versions of your work at any stage of the project.
- Why are specifications important?
Construction projects commonly enter disputes between clients and their contractors, which often involve the architect or designer. Many of those are linked to inaccurate or missing specifications or inconsistent information.
There are, unfortunately, many examples of building failures resulting in death, injury and loss, both personal and financial. Severe incidents like the Lacrosse Tower fire in Melbourne or Opal Tower evacuation in Sydney have brought increased scrutiny to the process of developing robust, high-quality building information across a project timeline and updating it during the operation of the building. Investing time into quality specification forms a vital part of the ‘golden thread of information’ in forming an accurate, up-to-date document to give you confidence in your design information and protect you from risk and future disputes. The Golden Thread primarily focuses on retaining consistent, correct and complete information that is traceable through the project, hence mitigating risk and ensuring transparency across all the people and products involved in the process.
For example, the DBP Act (currently only in NSW) has introduced tighter controls on every step of the design and construction process regarding documented and responsible product selection, all the way down to the manufacturing process. Specifications desperately need to modernise and be more active in terms of the choices that architects and designers make, following all the way through to how they are installed on-site.
- What are the types of specification?
Different specification types can be used at different stages of a project’s development. In early project stages, requirements of the brief or concept design ideas can be captured as an ‘Outline’ description, and then requirements of the building, systems and products can be specified in a ‘Descriptive’ or ‘Performance’ specification, such as the acoustic, thermal, or structural requirements.
The specification can develop further into more ‘Prescriptive’ clauses by selecting the standards, grades and materials of component products. ‘Proprietary’ specification includes exact information like product range names, reference codes and key properties selected from manufacturer choices. The specification is often developed in tandem with Preliminaries, managing the contractual and project-wide requirements. It will continue to evolve as changes are made, eventually forming handover data, for example, as a record or ‘as-built’ specification.
Developing the specification over the project timeline according to level of detail is significant. In most cases, the project specifications will combine outline, performance (descriptive), prescriptive and proprietary information, as demonstrated below with cladding and doorset specification.

- How should specifications be structured?
Generally, a specification is structured in the same way throughout the whole document and throughout all trade sections. Each one has its own code and title and is generally presented in chronological order of project procurement. This consistent structure will mean that each trade section is organised in the same logical way and is hence more straightforward to read and easier for the contractor to implement – reducing misunderstandings and time and money wasted on clarifications.
SureSpec in ArchifySpec follows a logical template of broadly three sections to each trade section: General, Materials & Components and Execution. This allows easier navigation and understanding than a long list of clauses in any order.

It is essential to understand that specifications for each project will be different depending on the services that the designer is employed for. But as long as the information is clearly shown in a logical manner, the specification will be a much more informative and helpful document than is sometimes seen. Hence, a digital platform will help you to achieve this structure easily with accurate and up-to-date codes. Subscribers to ArchifySpec can access different content and classification sets as a default template to respond to every type and size of project but also allow in-house edits or additional information.
The illustration below uses SureSpec as an example, which adopts the four-digit NCS codes that are commonly recognised across Australia. Trade section naming, product descriptions and the in-house codes can be linked through ArchifySpec to schedule output – with an integration to drawings coming soon.

- What is included in a specification?
The specification information fundamentally describes in words things that cannot be visualized or explained in drawings and the model.
The content can include a wide range of clauses, set out just like paragraphs or items in a legal contract; such as site requirements, contract information, client requests, performance criteria, quality of products, references to standards or materials selections, how work is to be completed and tested, as well as maintenance of the building in-use.
Some dimensions (for example, tolerances or coating thicknesses) may be specified, but the specification is not the best place for visual information like sizes, quantities, setting out positions and geometry. This should be captured in the drawings and models instead to allow for more accurate pricing and cost information.
The 3D model cannot replace the specification, as some items will never be modelled. Similarly, performance, standards and execution requirements are not captured by the model and hence need to be described in words and codes. Notes on the drawings are not a replacement for a well-written specification.
- How do I write a good specification?
There are seven key principles to writing a robust specification, which we call the 7 Cs of specification:
-
- CLEAR: Use clear, plain language and short phrases to list requirements. Avoid ambiguity to improve understanding for all users (not just lawyers).
- CONCISE: Don’t include information that isn’t required or relevant – make the specification project-specific. If in doubt, leave it out!
- CORRECT: Clarify requirements, refer to outcomes, and reference current AS or ISO standards wherever possible.
- COMPLETE: Check the depth of information is appropriate. Only address the contractor, don’t specify differently for sub-contractors or manufacturers.
- COMPREHENSIVE: Ensure all aspects of the project are covered – “say it once, in the right place” and use cross-references to avoid repetition or conflicts. NBS template clauses and Masters functionality is there to help you.
- CONSISTENT: Use standard structure, terminology, and style. Keep outputs neat when published, so they are easy to navigate and understand for all receivers.
- CO-ORDINATED: Ensure that drawing references in the specification are kept to up-to-date to match model annotations and other contract documentation.
- Why should I use ArchifySpec to write specification information?
ArchifySpec is a specification writing and management platform that allows connected information to transfer through to your other project documentation. It provides a consistent, standardised structure for your specification, noting all the relevant standards and workmanship clauses as expected in over 200 trade sections.
Additionally, ArchifySpec has pre-authored content options and links and technical guidance in context but utilises the thousands of pre-verified and technical product listings on the Archify website to tie in with your specification writing as you go. There is also up-to-date certification, contractual information, and the ability to develop your own Master content for re-use on similar projects. The functionality of ArchifySpec allows for improved teamwork and collaboration, security and access permissions to your project data and a range of publication outputs and styles.
Our authoring teams research, author and maintain the ArchifySpec technical information, guidance, references, template clauses and product data via our industry-leading software platforms. That ongoing support is a crucial factor for navigating through the dangerous world of construction specification. We constantly update and analyse the industry to provide expert opinion and guidance for your practice.
Learning the ArchifySpec workflow doesn’t take long and with expert help ready to incorporate the features that benefit you most, the specification part of your projects will become an easier and more enjoyable process.
- How does specification fit into BIM process?
The BIM process is about creating an information model from a range of platforms and inputs, including the specification data. Integrations with Revit, ArchiCAD and Vectorworks, along with standard data environments like BIM 360 and Viewpoint, allow designers to work in parallel with developing model-based information and refer to specification requirements inside the model environment.
The key is using consistent references to allow annotations and embedded properties to link to relevant clauses precisely and accurately, indicating where critical information exists in the specification.
There are features in ArchifySpec to collaborate with project team members, name files consistently, record a publication history, keep content updated, compare changes between versions and access structured manufacturer data. Specifications must work harder and be more flexible to justify the time spent on them. It’s a crucial time for this digital evolution of the built environment, so platforms with the capability of ArchifySpec can help mitigate your risk safely and produce excellent quality specifications to help projects run smoothly throughout the development lifecycle.
- Where can I find examples of building specifications?
You can download sample templates of construction specifications that demonstrate the ArchifySpec content sets. While the final content of your specification will be tailored to your specific project, these samples exemplify the quality, well-structured layout and overall aesthetic of outputs generated, contributing to a cohesive submission of project information.
© 2024 Archify
This whitepaper is copyrighted. Information contained herein should not, in whole or part, be published, reproduced or referred to without prior approval. Users may download and print extracts of content for their own personal and non-commercial use only. Brief excerpts may be used, provided full accreditation is given to Archify. Republication or redistribution of Archify content is expressly prohibited without the prior written consent of Archify.
Disclaimer
This whitepaper is for general information purposes only. This information has been prepared without taking your specific needs or objectives into account. Because of this, you should consider its appropriateness with regard to your objectives or needs before acting on this information. It should not be relied upon as a basis for entering into transactions without seeking specific, qualified, professional advice. While facts have been reviewed, Archify does not warrant the accuracy or completeness of the information in this publication, and accepts no, and disclaims all, liability for any loss or damage whether occasioned by reliance on such information or otherwise. The information is subject to change without notice and Archify is under no obligation to update the information or correct any inaccuracy which may become apparent at a later date.



